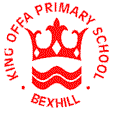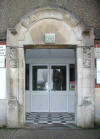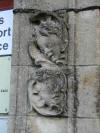
|
King Offa School Photo Gallery |
See also The School 1907-1948 ~ The School 1950-1997 ~ The School Today Click on the thumbnails below for larger photos. |
|||||
|
A view of the school as it is today |
The Reception Class playground |
King Offa in the snow - January 2006 |
Part of the playground |
The part of the school built in 1912 |
The original 1907 part of the school is nearest to the camera. |
 |
 |
 |
 |
 |
 |
| The original 1907 entrance, the carved cherubs at the top of the arch are now badly eroded. | A close up of one of the carvings. | The new brickwork shows where escape hatches were during the war, Anderson Shelters were built in the playground, each classroom had a hatch for use in case of air raids. | The 1907 hall as it is today. The red door at the end originally opened from the Headteachers office onto a small stage. | The 1907 hall was tiled in dark green glazed tiles | The tiling in the 1912 hall is more ornate. |
 |
 |
 |
 |
 |
 |
| The original 1907 building as it is today. | "Camelot" originally the outside toilets for the school, now additional classrooms. | The 1912 entrance. | Angel carving on 1912 entrance. | This porch was moved from the southern end of the building in 1912, can you spot it in the 1907 photo? | An original photo of the school as it was in 1907 |





